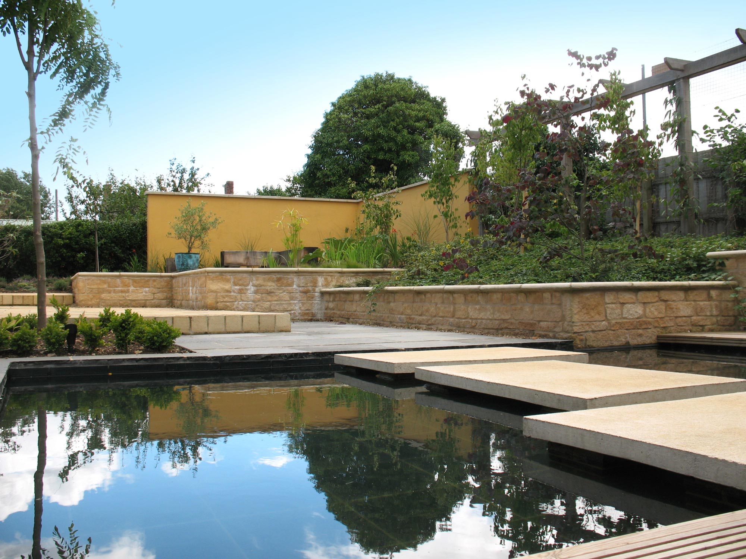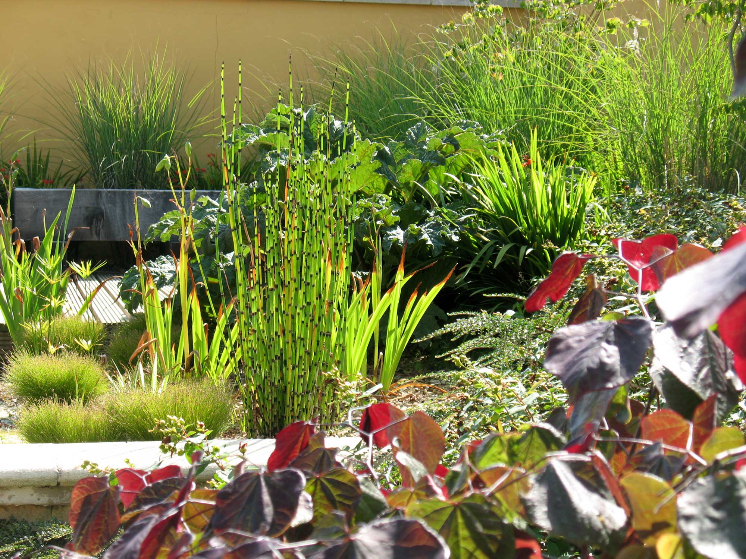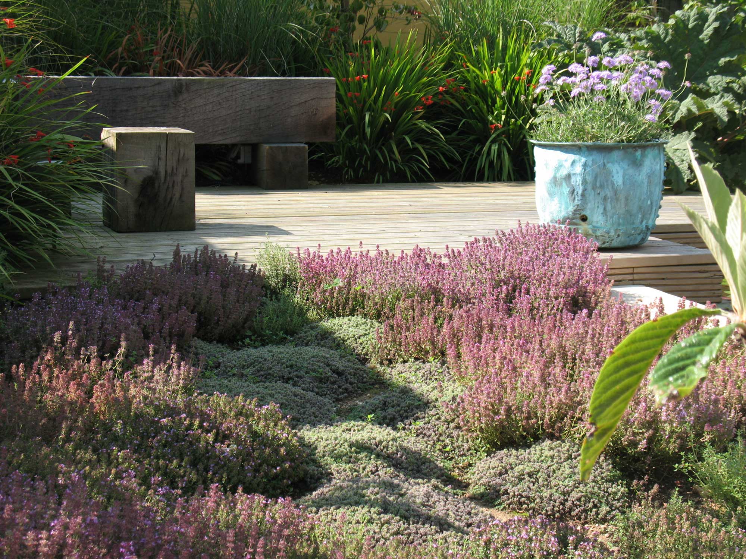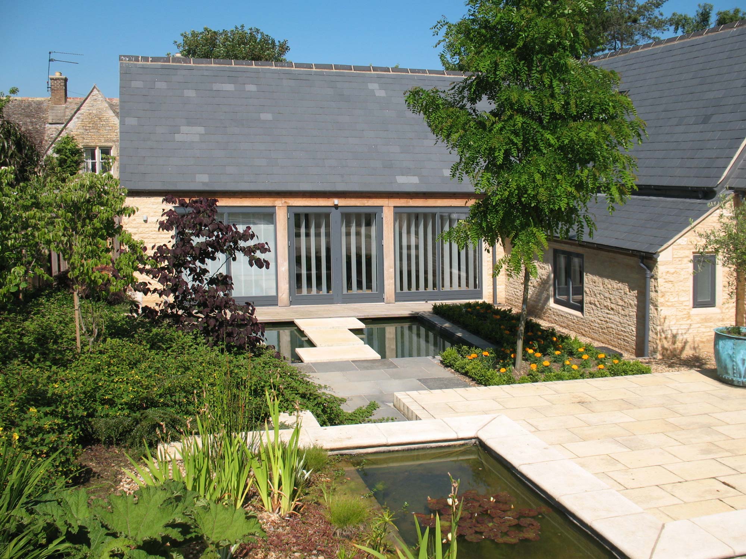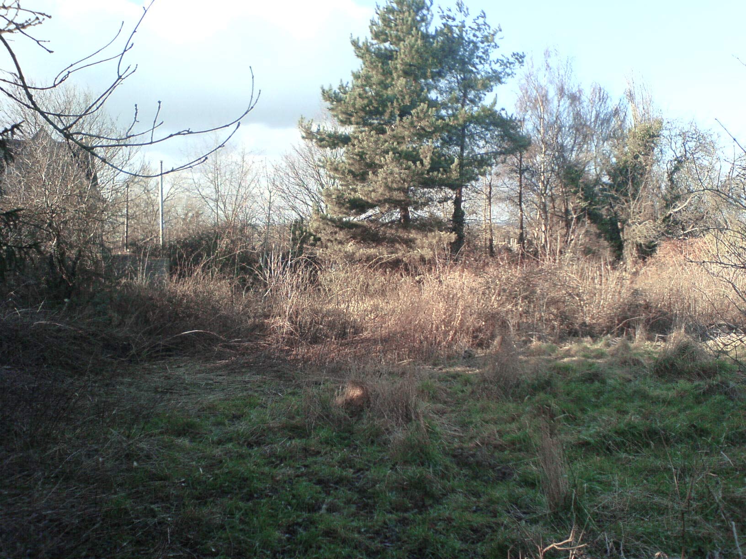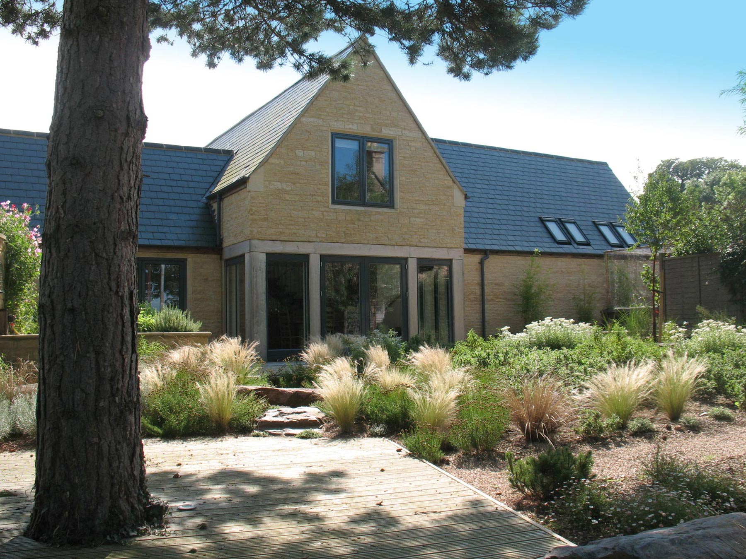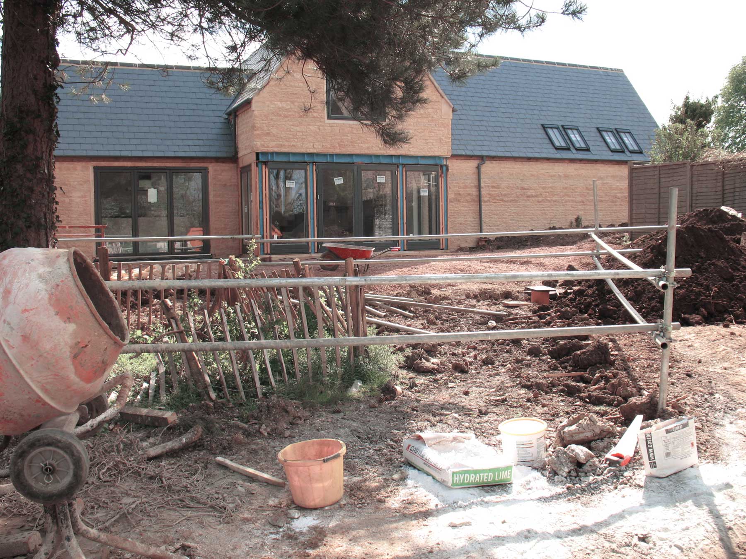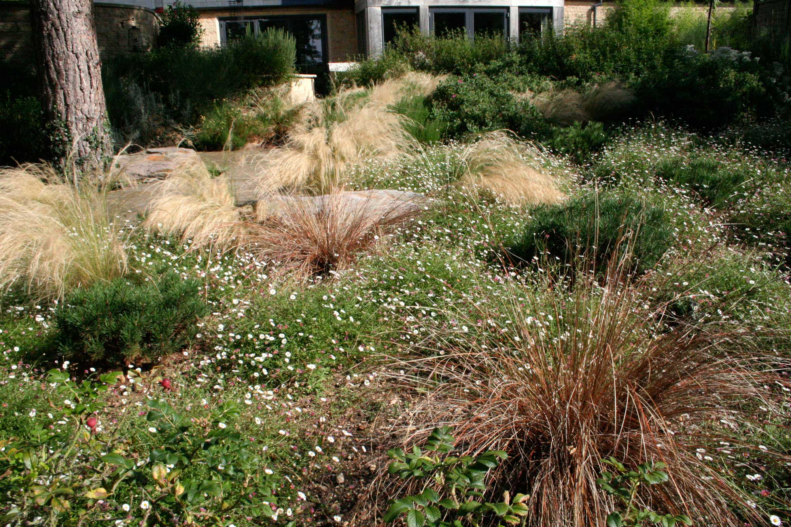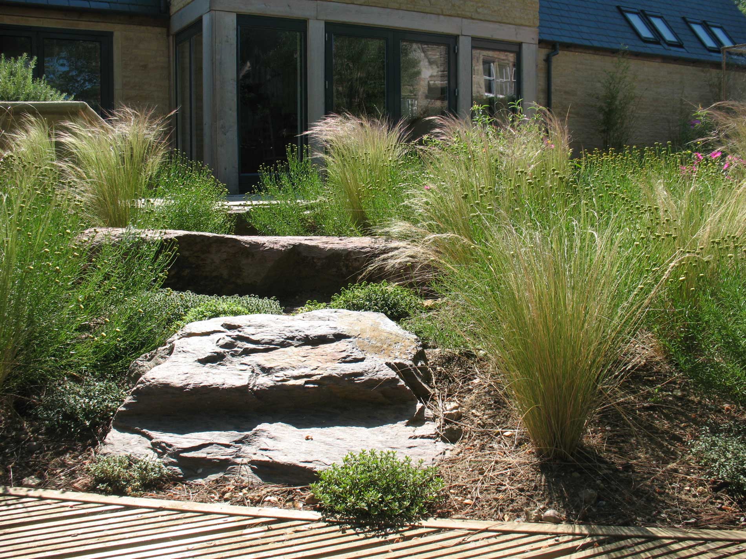
Features

Design






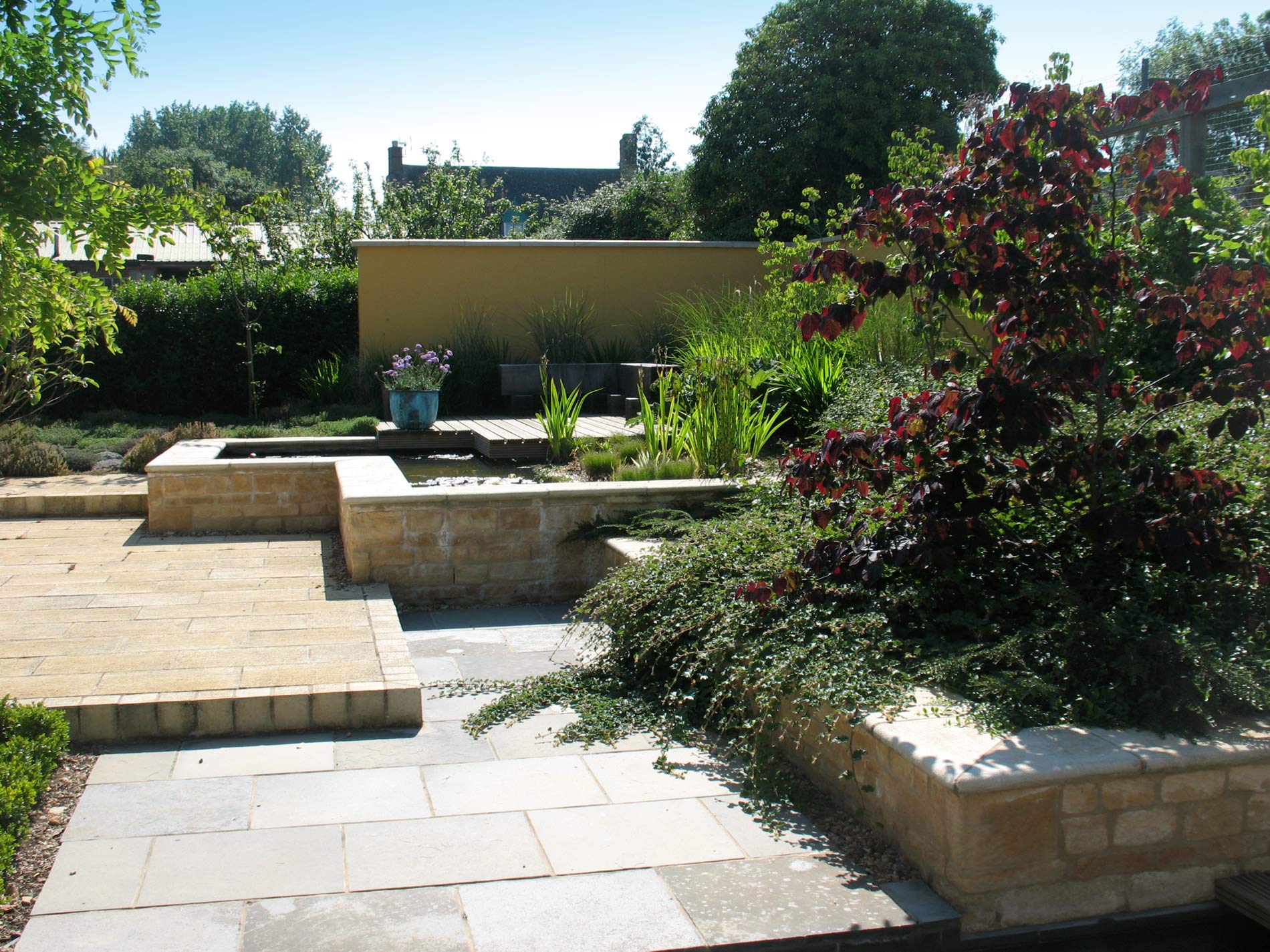
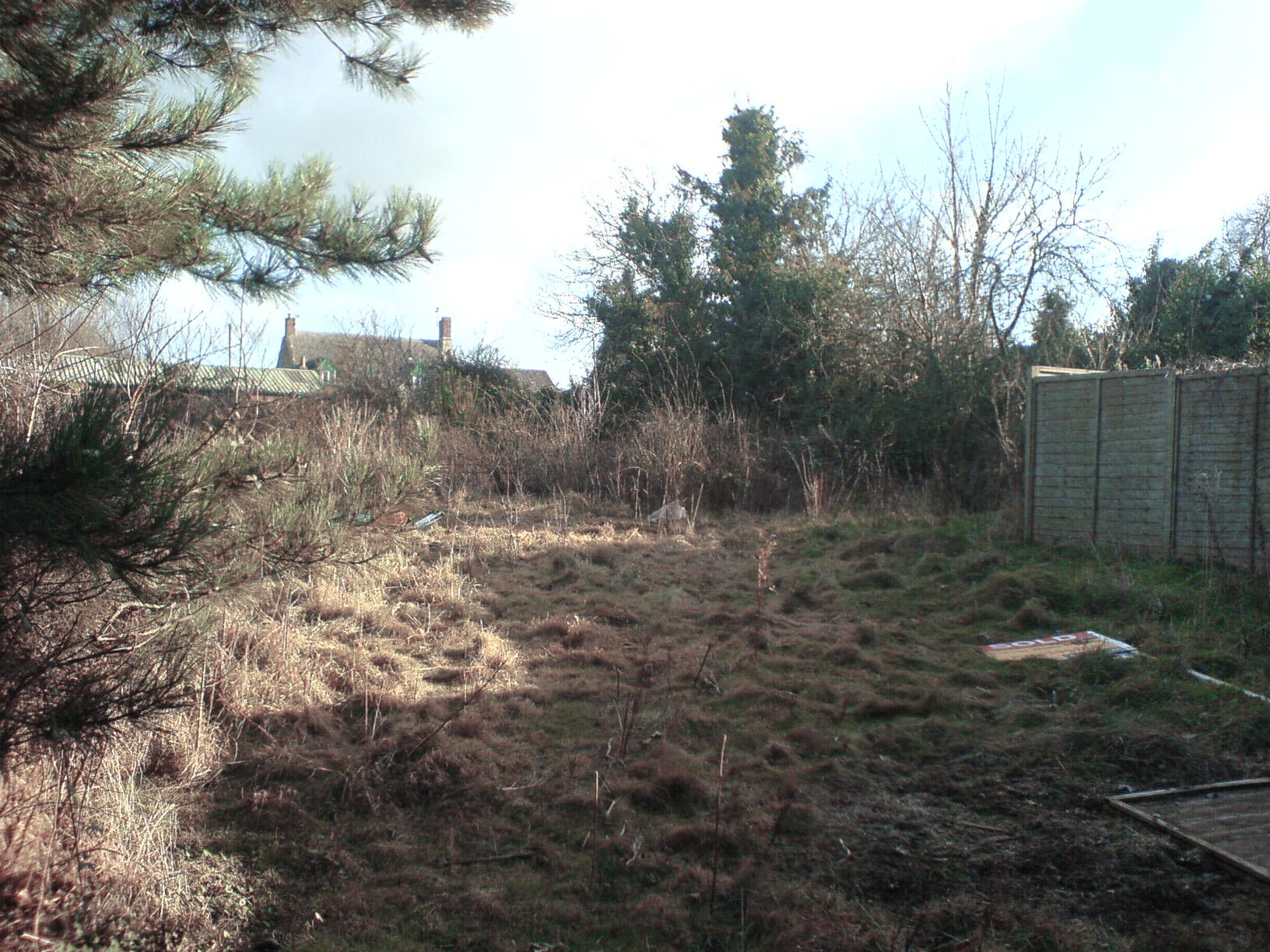
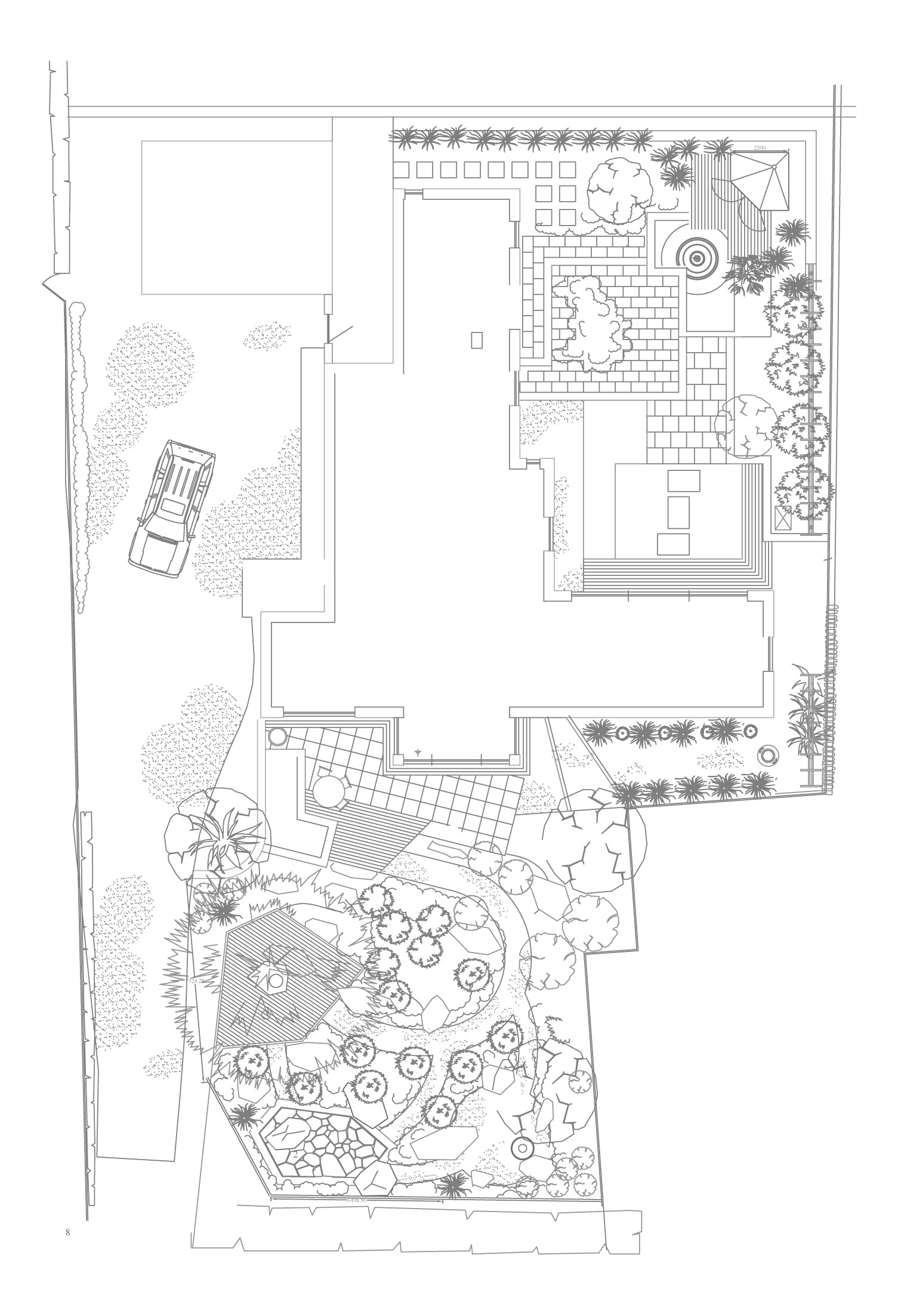
Our close collaboration with the architect on this project facilitated the creation of seamless communication internal and external environments with harmonious flow and connection. It was this characteristic that was cited in the RIBA award that the completed project received in 2009.
Set on a sloping site, the position of the house footprint divided the garden in to two distinct zones. To the east, the rear garden responded to the client's and designer's enthusiasm for the presence of water, as well as the requirement for practical social space. Softening planting combines indigenous and ornamental elements.
The slope of the front garden was retained to enhance the sense of a natural dry scree environment dominated by a protected solitary pine. Random angular paving and decking surfaces are connected by meandering gravel scree paths, boulders and swathes of dry tolerant plants that reference the texture and patterns of a specific environmental geography and climate.
The considered approach to the contrasting character of the garden areas is both aesthetically stimulating and satisfying to the client's professional interest and sensitivity for the global environment.
